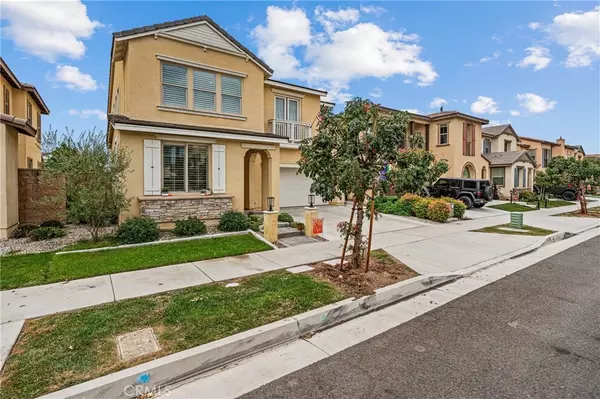For more information regarding the value of a property, please contact us for a free consultation.
3184 E Lavender DR Ontario, CA 91762
Want to know what your home might be worth? Contact us for a FREE valuation!

Our team is ready to help you sell your home for the highest possible price ASAP
Key Details
Sold Price $915,001
Property Type Single Family Home
Sub Type Single Family Residence
Listing Status Sold
Purchase Type For Sale
Square Footage 2,681 sqft
Price per Sqft $341
MLS Listing ID PW24197796
Sold Date 11/05/24
Bedrooms 4
Full Baths 3
Condo Fees $140
HOA Fees $140/mo
HOA Y/N Yes
Year Built 2018
Lot Size 3,994 Sqft
Property Description
Welcome to 3183 E. Lavender Dr., a beautifully maintained 4-bedroom, 3-bathroom home offering 2,681 sq. ft. of spacious living. Built just 6 years ago, this property showcases modern amenities and thoughtful design, perfect for contemporary living. Step inside to a large, open kitchen that boasts an oversized island, quartz countertops, a walk-in pantry, and a gas range—ideal for cooking and entertaining. A downstairs bedroom with a full bath is perfect for guests or multigenerational living. Upstairs, a bonus room with recessed lighting offers flexibility for a family room or home office. The primary suite is a true retreat, featuring a large walk-in closet, an additional closet, and an en-suite bath with dual vanities, a soaking tub, and a walk-in shower. Two more upstairs bedrooms share a hall bath with a double vanity, and one features charming French doors leading to a Juliet balcony. Laundry is conveniently located upstairs, complete with plenty of counter space for folding clothes and a utility sink. This energy-efficient home includes modern amenities such as a tankless water heater, whole-house fan, leased solar, the electrical allows for an electric car charger, and dual-pane windows. Enjoy year-round comfort with laminate and ceramic tile flooring and plantation shutters throughout. Special touches like Forever Lights allow you to change exterior lighting to match each holiday, adding a festive charm to the home. Outside, the low-maintenance backyard with artificial grass, bistro string lights, and a cozy fire pit is perfect for relaxing and entertaining. Located in a desirable community, residents enjoy HOA amenities such as a 24/7 gym, pool, spa, movie/game room, library, and a banquet room with a full kitchen for hosting events. With an elementary school within walking distance and plenty of shopping nearby, this home offers convenience as well as comfort.
Location
State CA
County San Bernardino
Area 686 - Ontario
Rooms
Main Level Bedrooms 1
Interior
Interior Features Brick Walls, Crown Molding, Open Floorplan, Pantry, Quartz Counters, Recessed Lighting, Bedroom on Main Level, Walk-In Pantry, Walk-In Closet(s)
Heating Central, Forced Air
Cooling Central Air, Whole House Fan
Flooring Laminate
Fireplaces Type Gas, Living Room
Fireplace Yes
Appliance Dishwasher, Disposal, Microwave, Range Hood, Tankless Water Heater, Water Heater
Laundry Washer Hookup, Electric Dryer Hookup, Gas Dryer Hookup, Inside, Laundry Room, Upper Level
Exterior
Exterior Feature Lighting, Rain Gutters
Parking Features Door-Multi, Direct Access, Driveway, Garage, On Street
Garage Spaces 2.0
Garage Description 2.0
Fence Block
Pool None, Association
Community Features Curbs, Park, Sidewalks
Utilities Available Cable Connected, Electricity Connected, Natural Gas Connected, Sewer Connected, Water Connected
Amenities Available Fitness Center, Pool, Pets Allowed, Spa/Hot Tub
View Y/N No
View None
Roof Type Tile
Accessibility Accessible Doors
Attached Garage Yes
Total Parking Spaces 2
Private Pool No
Building
Lot Description Back Yard, Front Yard, Sprinklers In Front, Yard
Story 2
Entry Level Two
Foundation Slab
Sewer Public Sewer
Water Public
Architectural Style Traditional
Level or Stories Two
New Construction No
Schools
School District Chaffey Joint Union High
Others
HOA Name Park Place Management
Senior Community No
Tax ID 1073302200000
Security Features Carbon Monoxide Detector(s),Smoke Detector(s)
Acceptable Financing Cash, Conventional, FHA, VA Loan
Listing Terms Cash, Conventional, FHA, VA Loan
Financing Conventional
Special Listing Condition Standard
Read Less

Bought with Ashok Patil • Blue Lotus Realty
GET MORE INFORMATION




