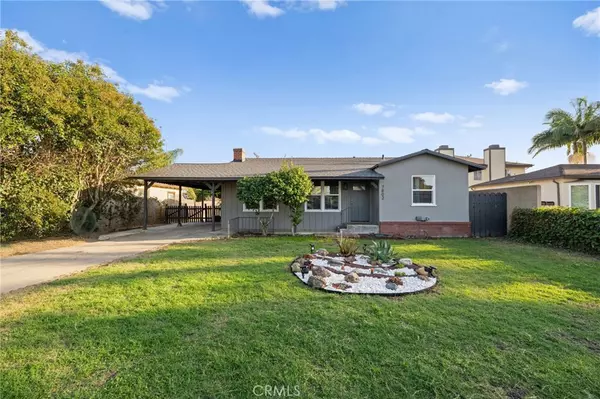For more information regarding the value of a property, please contact us for a free consultation.
7802 12th ST Westminster, CA 92683
Want to know what your home might be worth? Contact us for a FREE valuation!

Our team is ready to help you sell your home for the highest possible price ASAP
Key Details
Sold Price $1,159,000
Property Type Single Family Home
Sub Type Single Family Residence
Listing Status Sold
Purchase Type For Sale
Square Footage 1,050 sqft
Price per Sqft $1,103
MLS Listing ID IG24192782
Sold Date 10/11/24
Bedrooms 2
Full Baths 1
Construction Status Updated/Remodeled,Turnkey
HOA Y/N No
Year Built 1955
Lot Size 8,041 Sqft
Property Description
Welcome to this fantastic investment opportunity located in the heart of Westminster! This charming upgraded home features 2 bedrooms and 1 bathroom, encompassing a comfortable 1,050 square feet of living space on a spacious 8,040 square foot lot. This property is a rare find for investors, as it comes with approved city plans to build an additional story above the existing home, along with the potential for additional units. Imagine the possibilities for increased rental income or creating a multi-generational living space! Situated just a short drive from the beautiful Huntington Beach, you'll enjoy the perfect blend of suburban tranquility and coastal lifestyle. Don't miss out on this once-in-a-lifetime opportunity to expand your real estate portfolio and capitalize on the growing demand in this desirable area.
Location
State CA
County Orange
Area 60 - Westminster South Of Westminster, W Of Beach
Rooms
Main Level Bedrooms 2
Interior
Interior Features Beamed Ceilings, Built-in Features, Brick Walls, Ceiling Fan(s), Separate/Formal Dining Room, Eat-in Kitchen, Quartz Counters, Recessed Lighting, Track Lighting, Unfurnished, All Bedrooms Down, Bedroom on Main Level, Main Level Primary
Heating Ductless
Cooling Ductless, Wall/Window Unit(s)
Flooring Vinyl
Fireplaces Type Family Room
Fireplace Yes
Appliance Dishwasher, Disposal, Gas Oven, Gas Range, Gas Water Heater, Vented Exhaust Fan, Water Heater
Laundry Common Area, Washer Hookup, Electric Dryer Hookup, Gas Dryer Hookup, Laundry Room
Exterior
Parking Features Concrete, Detached Carport, Driveway Level, Driveway, Public, RV Access/Parking, On Street, Uncovered
Carport Spaces 1
Fence Block, Wood, Wire
Pool None
Community Features Storm Drain(s), Street Lights, Sidewalks
Utilities Available Electricity Connected, Natural Gas Connected, Sewer Connected, Water Connected
View Y/N Yes
View Neighborhood
Roof Type Shingle
Accessibility None
Porch Concrete, Front Porch, Open, Patio, Porch
Total Parking Spaces 1
Private Pool No
Building
Lot Description 0-1 Unit/Acre, Back Yard, Front Yard, Lawn, Level, No Landscaping, Paved, Rectangular Lot, Street Level, Yard
Faces North
Story 1
Entry Level One
Foundation Slab
Sewer Public Sewer
Water Public
Level or Stories One
New Construction No
Construction Status Updated/Remodeled,Turnkey
Schools
School District Huntington Beach Union High
Others
Senior Community No
Tax ID 09635323
Security Features Carbon Monoxide Detector(s),Smoke Detector(s)
Acceptable Financing Cash, Cash to Existing Loan, Cash to New Loan, Conventional, FHA 203(b), FHA 203(k), FHA, Fannie Mae, Freddie Mac, Submit, VA Loan
Listing Terms Cash, Cash to Existing Loan, Cash to New Loan, Conventional, FHA 203(b), FHA 203(k), FHA, Fannie Mae, Freddie Mac, Submit, VA Loan
Financing Cash
Special Listing Condition Standard
Read Less

Bought with Irais Sanchez Avalos • KW The Lakes
GET MORE INFORMATION




