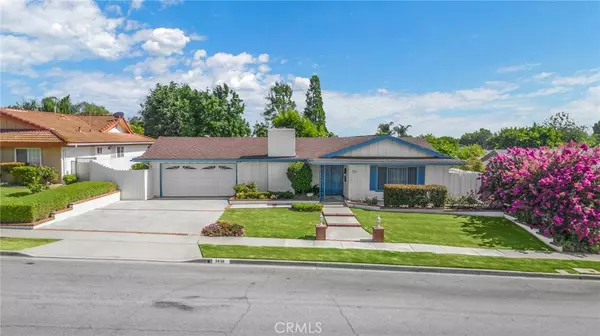For more information regarding the value of a property, please contact us for a free consultation.
1418 La Serena DR Brea, CA 92821
Want to know what your home might be worth? Contact us for a FREE valuation!

Our team is ready to help you sell your home for the highest possible price ASAP
Key Details
Sold Price $1,066,000
Property Type Single Family Home
Sub Type Single Family Residence
Listing Status Sold
Purchase Type For Sale
Square Footage 2,284 sqft
Price per Sqft $466
MLS Listing ID PW24158334
Sold Date 08/19/24
Bedrooms 4
Full Baths 2
Three Quarter Bath 1
HOA Y/N No
Year Built 1964
Lot Size 8,925 Sqft
Property Description
Welcome to this charming single-story home in serene Brea, offering 4 bedrooms, 3 bathrooms, and 2,284 sq ft of comfortable living space. Nestled on a quiet street, this property invites you to explore its well-designed layout and tranquil surroundings. As you step through the elegant double doors, you're greeted by a warm and inviting entry that leads down into the expansive living room. Here, high vaulted ceilings and large windows frame the picturesque views of the backyard patio, while a cozy fireplace adds a touch of warmth and elegance. Adjacent to the living room, the formal dining area seamlessly connects to the kitchen, making it perfect for entertaining and family gatherings. The kitchen has ample cabinetry, providing plenty of storage space, and offers views of the lush backyard. The laundry room is conveniently located next to the kitchen, enhancing the home's functionality. The primary bedroom suite is a true retreat, featuring an extra-large mirrored door closet and a private ensuite bathroom with a tastefully tiled shower. Down the hall, three generously sized guest bedrooms offer lovely views of the backyard and are serviced by two full guest bathrooms. Step outside to discover the backyard oasis—a beautifully landscaped space with a covered patio, perfect for relaxation or outdoor entertaining. The backyard's potential is boundless, offering opportunities to create your ideal outdoor haven. An extra-deep two-car garage includes a handy workbench for all your DIY projects. Located in a sought-after area, this home offers proximity to top-rated schools and a diverse selection of shopping and dining options, providing both convenience and a lively community experience. Don't miss the chance to make this delightful property your own.
Location
State CA
County Orange
Area 86 - Brea
Rooms
Main Level Bedrooms 4
Interior
Interior Features Bedroom on Main Level, Main Level Primary
Heating Forced Air
Cooling Central Air
Fireplaces Type Living Room
Fireplace Yes
Laundry Inside, Laundry Room
Exterior
Parking Features Driveway, Garage
Garage Spaces 2.0
Garage Description 2.0
Pool None
Community Features Street Lights, Suburban, Sidewalks
View Y/N No
View None
Attached Garage Yes
Total Parking Spaces 2
Private Pool No
Building
Lot Description Back Yard, Front Yard
Story 1
Entry Level One
Sewer Public Sewer
Water Public
Level or Stories One
New Construction No
Schools
High Schools Sonora
School District Fullerton Joint Union High
Others
Senior Community No
Tax ID 30314202
Acceptable Financing Submit
Listing Terms Submit
Financing Cash
Special Listing Condition Standard, Trust
Read Less

Bought with Fuguo Wang • 168 Realty Inc.
GET MORE INFORMATION




