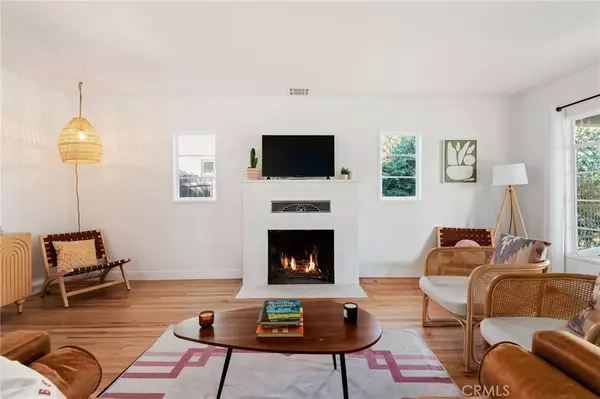For more information regarding the value of a property, please contact us for a free consultation.
921 San Pascual ST Santa Barbara, CA 93101
Want to know what your home might be worth? Contact us for a FREE valuation!

Our team is ready to help you sell your home for the highest possible price ASAP
Key Details
Sold Price $1,299,000
Property Type Single Family Home
Sub Type Single Family Residence
Listing Status Sold
Purchase Type For Sale
Square Footage 1,076 sqft
Price per Sqft $1,207
Subdivision Santa Barbara: Other (80)
MLS Listing ID SR24036692
Sold Date 02/20/24
Bedrooms 2
Full Baths 1
HOA Y/N No
Year Built 1950
Lot Size 8,712 Sqft
Property Description
Welcome to this charming 1950s Spanish Style home, perfectly nestled on an expansive 8,700+ sq. ft. lot that presents boundless possibilities and immense potential. Upon entering, you will be greeted by a warm and inviting living room adorned with a wood burning fireplace, creating a cozy ambiance. The large picture window showcases the stunning natural landscape, allowing you to bask in the beauty of your surroundings.
This single-level home offers scenic views that contribute to a serene and tranquil atmosphere, providing a much-needed escape from the hustle and bustle of everyday life. The recently refinished hardwood flooring adds an elegant touch, enhancing the overall charm of the residence. Furthermore, the inclusion of new central air conditioning and a 200-amp electrical panel ensures your comfort and convenience.
Nestled in the highly desirable West Santa Barbara area, this property boasts a prime location with easy access to downtown, Mesa, beaches, and the 101 freeway. This makes commuting and exploring the vibrant city a breeze. Additionally, the property is zoned R-3, offering potential for various uses and opportunities.
The exterior of the home boasts an abundance of natural beauty with a variety of fruit trees adorning the landscape. The lush foliage and vibrant colors create a tranquil oasis right at your doorstep. Adding to the allure, the property offers picturesque mountain views, providing a picturesque backdrop for outdoor enjoyment and relaxation.
Don't miss the chance to own this captivating 1950s Spanish Style home, with its versatile lot, serene ambiance, recent upgrades, and superb location. Embrace the potential and make this property your own, creating a haven where timeless charm meets modern living.
Location
State CA
County Santa Barbara
Area Vc81 - Santa Barbara
Zoning R-3
Rooms
Main Level Bedrooms 2
Interior
Interior Features All Bedrooms Down
Cooling Central Air
Flooring Wood
Fireplaces Type Living Room
Fireplace Yes
Appliance Gas Range, Refrigerator
Laundry Outside
Exterior
Garage Spaces 1.0
Garage Description 1.0
Pool None
Community Features Suburban, Park
View Y/N Yes
View Mountain(s), Neighborhood
Attached Garage No
Total Parking Spaces 1
Private Pool No
Building
Lot Description 0-1 Unit/Acre, Near Park, Near Public Transit, Sloped Up
Story 1
Entry Level One
Sewer Public Sewer
Water Public
Level or Stories One
New Construction No
Schools
School District Santa Maria Joint Union
Others
Senior Community No
Tax ID 039291011
Acceptable Financing Cash, Cash to New Loan, Conventional, Fannie Mae, Freddie Mac, VA Loan, VA No Loan
Listing Terms Cash, Cash to New Loan, Conventional, Fannie Mae, Freddie Mac, VA Loan, VA No Loan
Financing Other
Special Listing Condition Standard
Read Less

Bought with Christina Larson • Equity Union
GET MORE INFORMATION




