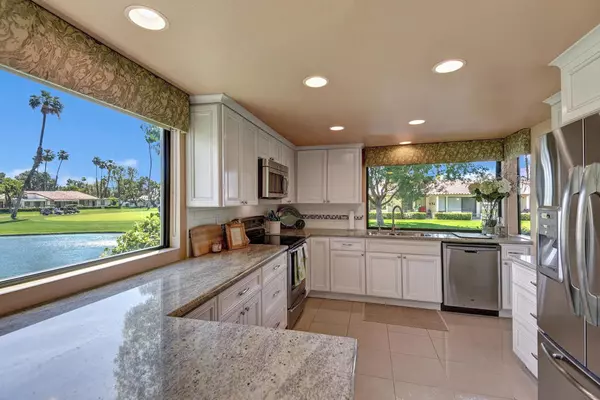For more information regarding the value of a property, please contact us for a free consultation.
29 Padron WAY Rancho Mirage, CA 92270
Want to know what your home might be worth? Contact us for a FREE valuation!

Our team is ready to help you sell your home for the highest possible price ASAP
Key Details
Sold Price $745,000
Property Type Condo
Sub Type Condominium
Listing Status Sold
Purchase Type For Sale
Square Footage 1,621 sqft
Price per Sqft $459
Subdivision Rancho Las Palmas C.
MLS Listing ID 219100469DA
Sold Date 10/25/23
Bedrooms 3
Full Baths 1
Three Quarter Bath 1
Condo Fees $633
HOA Fees $633/mo
HOA Y/N Yes
Year Built 1978
Lot Size 2,178 Sqft
Property Description
Welcome to a slice of paradise in the heart of Rancho Mirage. Imagine waking up to the soothing sight of palm trees swaying in the gentle breeze, set against the backdrop of the majestic mountains. This exceptional south-facing 30-plan end unit is situated at the end of the cul-de-sac. Relax in a splendid outdoor patio, where you'll be captivated by breathtaking views of the mountains, water, and golf course. This home is situated waterside, and every window offers glimpses of the golf course, water, or mountains. Enjoy the serenity of a shimmering water feature that complements the vibrant greenery, creating a sense of calm and relaxation right out your doorstep. Nestled in the highly sought-after community of Rancho Las Palmas, this stunning residence provides convenient access to the community pool, just steps from the back patio, making every day feel like a vacation. Rancho Las Palmas offers more than just a home; it provides a vibrant resort lifestyle, complete with golf, tennis, a clubhouse, a fitness center, and a spa. You're moments away from world-class golf courses, shopping, dining, and the vibrant culture of the Coachella Valley. The home has a successful history as a popular seasonal rental and is available turnkey furnished, ready for you to step in and make it your own. Your Desert Oasis awaits you. Don't miss the opportunity to make this exceptional property your new home or family retreat. 🌴
Location
State CA
County Riverside
Area 321 - Rancho Mirage
Interior
Interior Features Breakfast Bar, Cathedral Ceiling(s), Separate/Formal Dining Room, Furnished, All Bedrooms Down, Bedroom on Main Level, Main Level Primary, Primary Suite
Heating Central, Natural Gas
Cooling Central Air
Flooring Carpet, Tile
Fireplace No
Appliance Dishwasher, Gas Water Heater, Microwave, Refrigerator
Laundry Laundry Room
Exterior
Exterior Feature Barbecue
Parking Features Direct Access, Driveway, Garage, Garage Door Opener
Garage Spaces 2.0
Garage Description 2.0
Fence Block
Pool Community, In Ground
Community Features Golf, Gated, Pool
Utilities Available Cable Available
Amenities Available Clubhouse, Fitness Center, Golf Course, Insurance, Lake or Pond, Pet Restrictions, Tennis Court(s), Trash, Cable TV, Water
View Y/N Yes
View Golf Course, Mountain(s), Water
Roof Type Foam,Tile
Attached Garage Yes
Total Parking Spaces 6
Private Pool Yes
Building
Lot Description Corner Lot, Level, Planned Unit Development, Sprinkler System
Story 1
Foundation Permanent, Slab
New Construction No
Others
HOA Name Rancho Las Palmas CC
Senior Community No
Tax ID 682271016
Security Features Gated Community,24 Hour Security,Security Lights
Acceptable Financing Cash to New Loan
Listing Terms Cash to New Loan
Financing Cash
Special Listing Condition Standard
Read Less

Bought with Marilyn Balchan • Redfin Corporation
GET MORE INFORMATION




