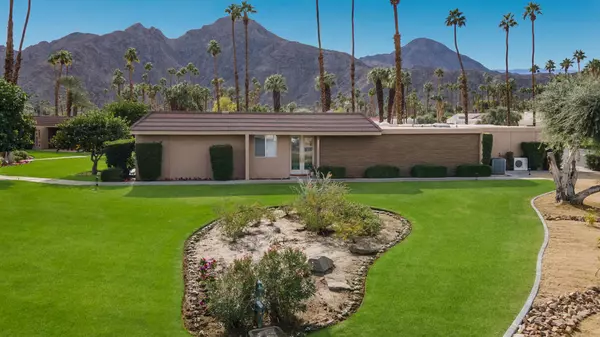For more information regarding the value of a property, please contact us for a free consultation.
76710 Sandpiper DR Indian Wells, CA 92210
Want to know what your home might be worth? Contact us for a FREE valuation!

Our team is ready to help you sell your home for the highest possible price ASAP
Key Details
Sold Price $725,000
Property Type Condo
Sub Type Condominium
Listing Status Sold
Purchase Type For Sale
Square Footage 1,831 sqft
Price per Sqft $395
Subdivision Indian Wells C.C.
MLS Listing ID 219087619DA
Sold Date 12/16/22
Bedrooms 2
Three Quarter Bath 2
Condo Fees $570
Construction Status Updated/Remodeled
HOA Fees $570/mo
HOA Y/N Yes
Year Built 1972
Lot Size 3,049 Sqft
Property Description
Spectacular southeast mountain views abound from this beautifully remodeled 2 bedroom 2 bath Sandpiper condo at Indian Wells CC. Ten foot ceilings in the great room, travertine floors throughout, high end slab granite counters featuring beautiful edge detail and a chefs kitchen with KitchenAid stainless steel appliances. This home features two patios, one off the back of the unit with those wonderful mountain views and a private patio shared by both bedrooms. An attached 2 car plus golf cart garage with a finished floor and air conditioner complete this wonderful home. Offered completely turnkey furnished all you need to do is bring your toothbrush.
Location
State CA
County Riverside
Area 325 - Indian Wells
Interior
Interior Features Furnished, High Ceilings, Open Floorplan, Recessed Lighting, Multiple Primary Suites, Primary Suite, Walk-In Closet(s)
Heating Central, Natural Gas
Cooling Central Air
Flooring Stone
Fireplace No
Appliance Dishwasher, Electric Range, Disposal, Gas Water Heater, Microwave, Refrigerator
Laundry Laundry Room
Exterior
Parking Features Garage, Golf Cart Garage, Garage Door Opener
Garage Spaces 2.0
Garage Description 2.0
Pool Community, In Ground
Community Features Golf, Gated, Pool
Amenities Available Maintenance Grounds, Insurance, Management, Security
View Y/N Yes
View Mountain(s), Panoramic, Pool
Roof Type Tar/Gravel
Porch Stone
Attached Garage Yes
Total Parking Spaces 2
Private Pool Yes
Building
Lot Description Planned Unit Development, Sprinkler System
Story 1
Entry Level One
Foundation Slab
Level or Stories One
New Construction No
Construction Status Updated/Remodeled
Others
HOA Name Sandpiper 11
Senior Community No
Tax ID 633440029
Security Features Gated Community,24 Hour Security
Acceptable Financing Cash, Cash to New Loan
Listing Terms Cash, Cash to New Loan
Financing Cash
Special Listing Condition Standard
Read Less

Bought with Bert and Debbie Walker Group • Bennion Deville Homes
GET MORE INFORMATION




