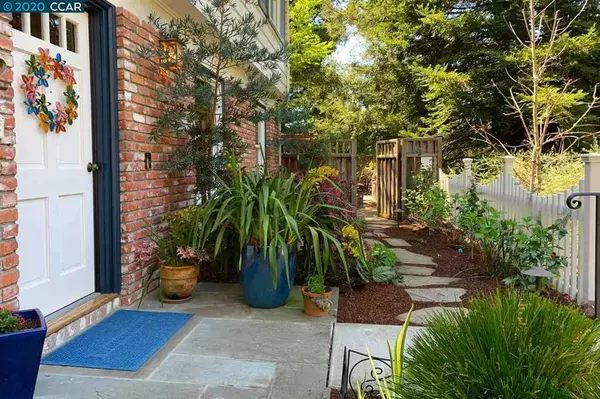For more information regarding the value of a property, please contact us for a free consultation.
2 Fleetwood Ct Orinda, CA 94563
Want to know what your home might be worth? Contact us for a FREE valuation!

Our team is ready to help you sell your home for the highest possible price ASAP
Key Details
Sold Price $1,675,000
Property Type Single Family Home
Sub Type Single Family Residence
Listing Status Sold
Purchase Type For Sale
Square Footage 2,564 sqft
Price per Sqft $653
MLS Listing ID 40900977
Sold Date 06/16/20
Bedrooms 4
Full Baths 3
Half Baths 1
HOA Y/N No
Year Built 1964
Lot Size 0.541 Acres
Property Description
Exceptional Harold Smith built home is an entertainer's delight and a nature lover's tranquil refuge. The first floor areas include a handsomely updated south facing kitchen, formal living and dining rooms, a spacious writer's library-office with inviting garden view, a large family/bonus room with full bath (great for guests or au-pair), and a convenient laundry nook. The light filled upstairs provide an ample master suite, three additional bedrooms and another full bath. The private, fenced back yard features multiple patio areas, native plants, vege gardens and a chicken coop. A handsome pergola is set against a background of majestic redwoods and provides a serene seating area to watch the frequent avian visitors. 1/2 acre lot abuts the 110 acre Orinda Oaks Open Space Preserve, is located close to all 12 years of award-winning Orinda schools. Just 2.5 miles to BART and approx 18 miles to SF. Full inspections available. 3D walk-through, floor plans and more photos at 2Fleetwood.com.
Location
State CA
County Contra Costa
Interior
Heating Forced Air
Cooling Central Air, Whole House Fan
Flooring Carpet, Laminate, Tile, Wood
Fireplaces Type Gas, Living Room
Fireplace Yes
Appliance Gas Water Heater, Dryer, Washer
Exterior
Parking Features Garage, Garage Door Opener
Garage Spaces 2.0
Garage Description 2.0
Pool None
Roof Type Shingle
Attached Garage Yes
Total Parking Spaces 2
Private Pool No
Building
Lot Description Corner Lot, Cul-De-Sac, Garden, Sprinklers Timer, Sloped Up, Yard
Story Two
Entry Level Two
Foundation Pillar/Post/Pier, Raised
Sewer Public Sewer
Architectural Style Traditional
Level or Stories Two
Others
Tax ID 2701700276
Acceptable Financing Cash, Conventional
Listing Terms Cash, Conventional
Read Less

Bought with Jeffrey Neidleman • Compass
GET MORE INFORMATION




