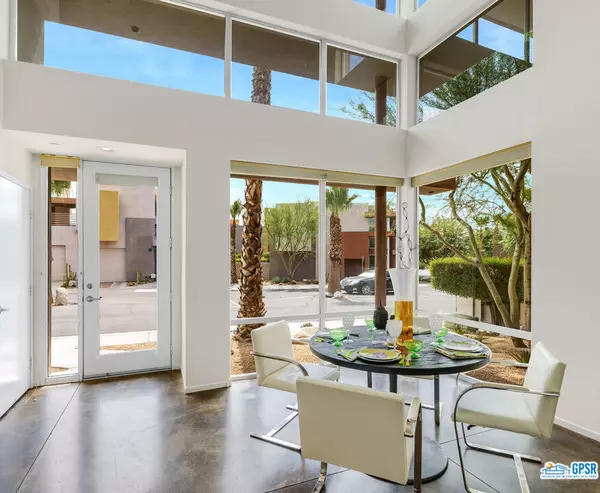For more information regarding the value of a property, please contact us for a free consultation.
3533 Penny LN Palm Springs, CA 92262
Want to know what your home might be worth? Contact us for a FREE valuation!

Our team is ready to help you sell your home for the highest possible price ASAP
Key Details
Sold Price $539,000
Property Type Condo
Sub Type Condominium
Listing Status Sold
Purchase Type For Sale
Square Footage 1,387 sqft
Price per Sqft $388
Subdivision Palermo
MLS Listing ID 22178027
Sold Date 08/08/22
Bedrooms 2
Full Baths 1
Half Baths 1
Three Quarter Bath 1
Condo Fees $349
HOA Fees $349/mo
HOA Y/N Yes
Year Built 2007
Lot Size 1,206 Sqft
Property Description
Situated behind the gates of Palermo, a walled and gated community built in 2007, this rarely available, unique and modern 2 bedroom, 2 1/2 bath home with an office loft awaits you. Designed by renowned Palm Springs architect Chris Mills, this Plan A corner, end unit facing east has 20 feet of windows in the front wrapping around the corner for incredible light and space. It is one of the best located units in the complex with easy access to the clubhouse, pool and spa. Enter the light, bright living area, open kitchen with solid Granite countertops and light wood cabinetry, large breakfast bar and dining area, all with easy to maintain, natural concrete finished floors. The adjacent great room area leads out to your professionally landscaped backyard. The covered patio offers a fireplace for those romantic, cool winter evenings. A powder bathroom for your guests is next to the direct access to your garage. On the second floor are your office/den loft and 2 master suites. The washer and dryer are also on the second floor. The large balcony connecting both suites offers beautiful views of the mountains! Palermo's modern clubhouse includes a fitness center, billiards, a catering kitchen and the community offers 2 pools and spas, You own the land .
Location
State CA
County Riverside
Area 331 - North End Palm Springs
Interior
Interior Features Breakfast Bar, Ceiling Fan(s), Separate/Formal Dining Room, Eat-in Kitchen, High Ceilings, Open Floorplan, Recessed Lighting, Two Story Ceilings, Loft, Walk-In Closet(s)
Heating Central, Natural Gas
Cooling Central Air
Flooring Carpet
Fireplaces Type Outside
Furnishings Unfurnished
Fireplace Yes
Appliance Dishwasher, Disposal, Microwave, Oven, Refrigerator, Dryer, Washer
Laundry Inside, Laundry Room, Stacked
Exterior
Parking Features Direct Access, Door-Single, Garage, Garage Door Opener, Guest, Private
Garage Spaces 1.0
Garage Description 1.0
Fence Block
Pool Association, Community, In Ground
Community Features Gated, Pool
Amenities Available Billiard Room, Clubhouse, Game Room, Meeting Room, Security, Trash, Water
View Y/N Yes
View Mountain(s)
Porch Covered
Attached Garage Yes
Total Parking Spaces 1
Private Pool No
Building
Story 2
Entry Level Two
Foundation Slab
Sewer Sewer Tap Paid
Water Public
Architectural Style Contemporary
Level or Stories Two
New Construction No
Schools
School District Palm Springs Unified
Others
Pets Allowed Yes
Senior Community No
Tax ID 669721030
Security Features Gated Community
Acceptable Financing Cash
Listing Terms Cash
Financing Cash
Special Listing Condition Standard
Pets Allowed Yes
Read Less

Bought with Matt Roth • Matt Roth, Broker
GET MORE INFORMATION




