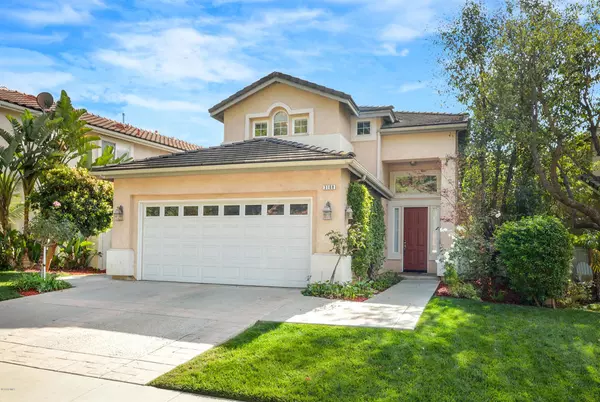For more information regarding the value of a property, please contact us for a free consultation.
3108 White Cedar PL Thousand Oaks, CA 91362
Want to know what your home might be worth? Contact us for a FREE valuation!

Our team is ready to help you sell your home for the highest possible price ASAP
Key Details
Sold Price $830,000
Property Type Single Family Home
Sub Type Single Family Residence
Listing Status Sold
Purchase Type For Sale
Square Footage 2,081 sqft
Price per Sqft $398
Subdivision Eagleridge-612 - 612
MLS Listing ID 218004866
Sold Date 06/07/18
Bedrooms 4
Full Baths 3
Condo Fees $150
Construction Status Updated/Remodeled
HOA Fees $150/mo
HOA Y/N Yes
Year Built 1994
Lot Size 4,913 Sqft
Property Description
Great location in gated community for this former model at Eagleridge in Lang Ranch - top of hill, views, across street from HOA park area and open space. This popular floor plan features: open living room & dining room with high ceilings, kitchen with eating area and open to family room w/fireplace, indoor laundry and a downstairs full bath and office/4th bedroom (can easily be converted). Interior upgrades include: cherry wood flooring w/large baseboards, recessed lighting, surround sound, newer furnace & A/C installed in 2016, gorgeous kitchen with maple cabinets, granite counters w/onyx back-splash, stainless steel appliances, family room with built in seating & cabinets with surround sound, fireplace and more. Drought resistant yard with faux grass, stamped concrete patio w/custom patio cover and backing greenbelt. Large master suite w/ views, high ceilings, walk in closet, dual sinks and separate shower and tub. In addition to the gated community you have access to HOA pool and spa and also associated with excellent Lang Ranch Elementary.
Location
State CA
County Ventura
Area Toe - Thousand Oaks East
Zoning RPD2.5
Interior
Interior Features Cathedral Ceiling(s), Separate/Formal Dining Room, Walk-In Closet(s)
Heating Central, Natural Gas
Cooling Central Air
Flooring Carpet
Fireplaces Type Family Room
Fireplace Yes
Appliance Dishwasher, Gas Cooking, Disposal, Microwave, Range, Refrigerator
Laundry Laundry Room
Exterior
Parking Features Door-Single, Garage
Garage Spaces 2.0
Garage Description 2.0
Fence Wood, Wrought Iron
Pool Association, Community, Gunite, In Ground
Community Features Curbs, Gated, Pool
Utilities Available Cable Available
View Y/N Yes
View Mountain(s)
Roof Type Tile
Porch Concrete, Deck
Attached Garage Yes
Total Parking Spaces 4
Private Pool No
Building
Lot Description Back Yard, Greenbelt, Sprinklers In Rear, Sprinklers In Front, Landscaped, Paved, Sprinklers Timer, Sprinkler System, Yard
Faces North
Story 2
Entry Level Two
Foundation Slab
Sewer Public Sewer
Level or Stories Two
Construction Status Updated/Remodeled
Others
HOA Name Eagleridge
Senior Community No
Tax ID 5690122775
Security Features Gated Community,Smoke Detector(s)
Acceptable Financing Cash, Conventional, FHA
Listing Terms Cash, Conventional, FHA
Financing Cash to New Loan,Conventional
Special Listing Condition Standard
Read Less

Bought with Michael Rice • RE/MAX ONE
GET MORE INFORMATION




