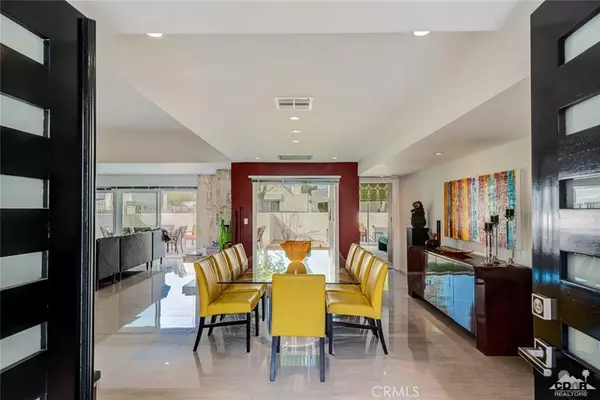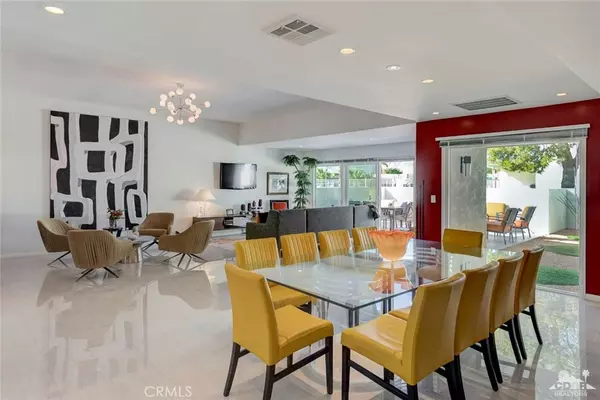For more information regarding the value of a property, please contact us for a free consultation.
1675 Wack Wack PLZ Palm Springs, CA 92264
Want to know what your home might be worth? Contact us for a FREE valuation!

Our team is ready to help you sell your home for the highest possible price ASAP
Key Details
Sold Price $315,000
Property Type Condo
Sub Type Condominium
Listing Status Sold
Purchase Type For Sale
Square Footage 2,000 sqft
Price per Sqft $157
Subdivision Fairways
MLS Listing ID 218035896DA
Sold Date 04/11/19
Bedrooms 3
Full Baths 3
Condo Fees $410
Construction Status Updated/Remodeled
HOA Fees $410/mo
HOA Y/N Yes
Year Built 1977
Lot Size 2,613 Sqft
Property Description
Upgraded One of a Kind, Largest 3 bdrm 3 ba, 2000 sq ft Unit in Complex. Bright, open plan with premier finishes. Great room boasts Floor to Ceiling Marble Fire Place with sky blue glass inside. Newer kitchen with Gas Stove. Porcelain Tile Gloss flooring throughout. Two Master Suites both featuring on suite bathrooms with finished walkin closet. All bedrooms are carpeted and have ceiling fans. 3rd oversized bdroom has wall to wall closet, patio with view of greenbelt. Dual pane windows throughout. Newer HVAC with newer air ducts. Single car garage with direct access. Back Patio view overlooks the San Jacinto Mountains and one of eight pools. Jacuzzi at main pool area with clubhouse. Active community with tennis courts, Pickleball, putting green, basketball hoop. Golf course across the street from complex. Check out virtual Media
Location
State CA
County Riverside
Area 334 - South End Palm Springs
Interior
Interior Features Breakfast Bar, Built-in Features, Dry Bar, High Ceilings, Open Floorplan, Recessed Lighting, Track Lighting, All Bedrooms Down, Main Level Primary, Multiple Primary Suites, Walk-In Closet(s)
Heating Forced Air, Natural Gas
Cooling Central Air, Electric
Flooring Carpet, Tile
Fireplaces Type Great Room, Masonry
Fireplace Yes
Appliance Dishwasher, Gas Cooktop, Disposal, Gas Oven, Gas Range, Gas Water Heater, Microwave, Refrigerator, Range Hood, Vented Exhaust Fan, Water To Refrigerator
Laundry Common Area, In Garage
Exterior
Parking Features Attached Carport, Direct Access, Driveway, Garage
Garage Spaces 1.0
Carport Spaces 1
Garage Description 1.0
Fence Block
Pool Electric Heat, In Ground
Utilities Available Cable Available, Overhead Utilities
Amenities Available Clubhouse, Controlled Access, Golf Course, Maintenance Grounds, Meeting Room, Barbecue, Other, Pet Restrictions, Tennis Court(s), Trash
View Y/N Yes
View Mountain(s), Pool
Roof Type Flat
Porch Concrete
Attached Garage Yes
Total Parking Spaces 2
Private Pool Yes
Building
Lot Description Cul-De-Sac, Greenbelt, Lawn, Landscaped, Paved
Story One
Entry Level One
Foundation Slab
Level or Stories One
New Construction No
Construction Status Updated/Remodeled
Others
HOA Name Fairways Homeowner Association
Senior Community No
Tax ID 009605377
Security Features Prewired,Key Card Entry
Acceptable Financing Cash, Cash to New Loan
Listing Terms Cash, Cash to New Loan
Financing Cash
Special Listing Condition Standard
Read Less

Bought with Gary Smith • Bennion Deville Homes
GET MORE INFORMATION




