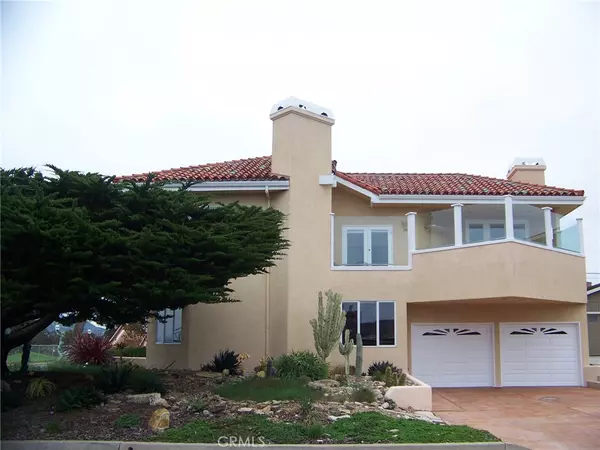For more information regarding the value of a property, please contact us for a free consultation.
125 Howard AVE Los Osos, CA 93402
Want to know what your home might be worth? Contact us for a FREE valuation!

Our team is ready to help you sell your home for the highest possible price ASAP
Key Details
Sold Price $1,121,000
Property Type Single Family Home
Sub Type Single Family Residence
Listing Status Sold
Purchase Type For Sale
Square Footage 3,371 sqft
Price per Sqft $332
Subdivision Sunset Terrace(660)
MLS Listing ID SC19105418
Sold Date 10/18/19
Bedrooms 4
Full Baths 2
Half Baths 1
Three Quarter Bath 1
Construction Status Turnkey
HOA Y/N No
Year Built 1988
Lot Size 6,969 Sqft
Property Description
Luxury living. Magnificent soaring views. Attention has been paid to detail, finish, and quality. 4 bedrooms, 4 fireplaces, 4 bathrooms, large living spaces and an abundance of magic. This property reflects art in architecture at its best and is like a creative retreat for the heart, soul, body and mind. Vaulted ceilings make for a cathedral-like space which inspires creativity. Open floor plan filled w/ natural light. Large kitchen with beautiful bay views, travertine flooring, Jerusalem stone counters w/ iridescent green glass pinwheel back-splash, solid oak cabinets with glass insets, vaulted ceilings and recessed lighting. The colors of the sunset can be seen in the multi colored 4x6 ft. onyx center island w/ geodes that light from underneath and look like molten lava at night. Master bedroom has its own suite which occupies the east side of the floor plan and features gorgeous views of the bay, golf course, sand spit, Hollister Peak and the Santa Lucia mountain ranges, 11 ft. high ceilings with recessed lighting, gas fireplace with marble hearth and surround, built-in drawers and cupboards, walk-in closet and a private bathroom with dual sinks, 3 skylights, large horizontal mirror, 6 ft. long deep soak bathtub, shower with stone tile accents, glass stone trim w/ tile accents, & a separate toilet room. Bonus spa room that is fashioned after the Ritz Carlton in Cannes France. Added bonus: large art studio w/ separate entry. Property is a Licensed Vacation Rental.
Location
State CA
County San Luis Obispo
Area Osos - Los Osos
Zoning RSF
Rooms
Basement Unfinished
Main Level Bedrooms 1
Interior
Interior Features Cathedral Ceiling(s), Living Room Deck Attached, Open Floorplan, Stone Counters, Tile Counters, Atrium, Entrance Foyer, Instant Hot Water, Utility Room, Walk-In Closet(s)
Heating ENERGY STAR Qualified Equipment, Forced Air, Fireplace(s)
Cooling None
Flooring Carpet, Tile, Wood
Fireplaces Type Den, Family Room, Gas, Gas Starter, Living Room, Master Bedroom
Fireplace Yes
Appliance Built-In Range, Convection Oven, Double Oven, Dishwasher, ENERGY STAR Qualified Appliances, Disposal, Gas Range, Hot Water Circulator, Ice Maker, Microwave, Refrigerator, Self Cleaning Oven, Water Softener, Trash Compactor, Tankless Water Heater, Vented Exhaust Fan, Water To Refrigerator, Water Purifier
Laundry Electric Dryer Hookup, Gas Dryer Hookup, Laundry Room
Exterior
Exterior Feature Rain Gutters
Parking Features Driveway Level, Driveway, Garage, Garage Door Opener, Garage Faces Side, On Street
Garage Spaces 2.0
Carport Spaces 2
Garage Description 2.0
Fence Good Condition
Pool None
Community Features Biking, Golf, Hiking, Horse Trails, Mountainous, Park
Utilities Available Cable Connected, Electricity Connected, Natural Gas Connected, Phone Connected, Sewer Connected, Water Connected
View Y/N Yes
View Bay, Back Bay, Coastline, Mountain(s), Ocean
Roof Type Tile
Accessibility Grab Bars, Low Pile Carpet, Accessible Doors, Accessible Hallway(s)
Porch Deck, See Remarks
Attached Garage Yes
Total Parking Spaces 4
Private Pool No
Building
Lot Description Corner Lot, Sprinklers In Front, On Golf Course, Street Level, Walkstreet
Story 2
Entry Level Two
Foundation Raised, Slab
Sewer Public Sewer
Water Public
Architectural Style Mediterranean
Level or Stories Two
New Construction No
Construction Status Turnkey
Schools
School District San Luis Coastal Unified
Others
Senior Community No
Tax ID 074442015
Security Features Carbon Monoxide Detector(s),Smoke Detector(s)
Acceptable Financing Cash to New Loan
Horse Feature Riding Trail
Listing Terms Cash to New Loan
Financing Cash to New Loan
Special Listing Condition Standard
Read Less

Bought with Sal Ruiz • BHGRE HAVEN PROPERTIES
GET MORE INFORMATION




