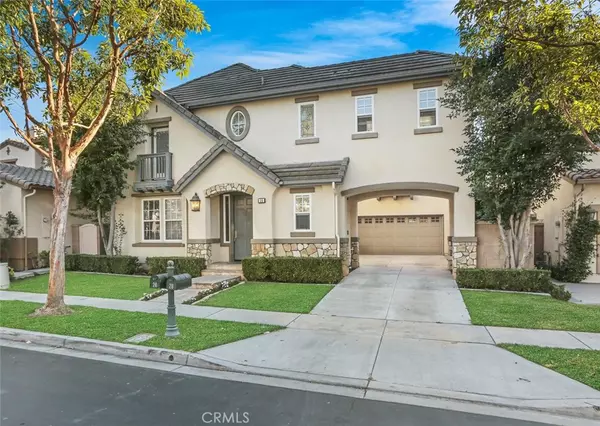For more information regarding the value of a property, please contact us for a free consultation.
26 Maywood Irvine, CA 92602
Want to know what your home might be worth? Contact us for a FREE valuation!

Our team is ready to help you sell your home for the highest possible price ASAP
Key Details
Sold Price $1,370,000
Property Type Single Family Home
Sub Type Single Family Residence
Listing Status Sold
Purchase Type For Sale
Square Footage 3,029 sqft
Price per Sqft $452
Subdivision Brentwood (Brtw)
MLS Listing ID PW19202080
Sold Date 12/09/19
Bedrooms 5
Full Baths 3
Half Baths 1
Condo Fees $189
HOA Fees $189/mo
HOA Y/N Yes
Year Built 2000
Lot Size 5,227 Sqft
Property Description
**Guard Gated Community of Northpark** Gorgeous home boasts 5 Bedroom plus den/loft, and 3.5 baths. Fresh NEW Paint and NEW Wood Floorings throughout whole house. Perfect floor plan with elegant entry, formal living, formal dining room and kitchen open to family room with cozy fireplace. New Countertop in the kitchen with NEW center island, many cabinets and pantry. Upstairs offers an open space used as office or playroom, Master Suite, 3 Spacious Bedrooms, 1 Bathroom and convenient upstairs laundry room with sink. Master suite with built-in organized closet, soaking tub and dual vanities. A separated quarter room with full bathroom can be used for guest, maids or gym. Enjoy LARGE cozy backyard with covered patio. Side court yard to provide extra parking spaces direct to 2 car-garage with epoxy floor. Walking distance to association amenities. Close to schools, parks, shops, and freeways.
Location
State CA
County Orange
Area Nk - Northpark
Rooms
Main Level Bedrooms 1
Interior
Interior Features Ceiling Fan(s), Crown Molding, Open Floorplan, Bedroom on Main Level, Loft, Walk-In Closet(s)
Heating Central
Cooling Central Air
Flooring Laminate, Tile
Fireplaces Type Family Room
Fireplace Yes
Appliance Built-In Range, Double Oven, Dishwasher, Microwave, Range Hood
Laundry Inside, Laundry Room, Upper Level
Exterior
Garage Spaces 2.0
Garage Description 2.0
Pool Community, Association
Community Features Park, Street Lights, Sidewalks, Pool
Amenities Available Clubhouse, Sport Court, Barbecue, Playground, Pool
View Y/N Yes
View Neighborhood
Attached Garage Yes
Total Parking Spaces 2
Private Pool No
Building
Lot Description Back Yard, Front Yard, Landscaped, Sprinkler System
Story Two
Entry Level Two
Sewer Public Sewer
Water Public
Level or Stories Two
New Construction No
Schools
Elementary Schools Hicks Canyon
Middle Schools Orchard Hills
High Schools Beckman
School District Tustin Unified
Others
HOA Name Crummack
Senior Community No
Tax ID 53073138
Acceptable Financing Cash to New Loan
Listing Terms Cash to New Loan
Financing Cash
Special Listing Condition Standard
Read Less

Bought with James Fang • Mcsen Realty Corp.
GET MORE INFORMATION




